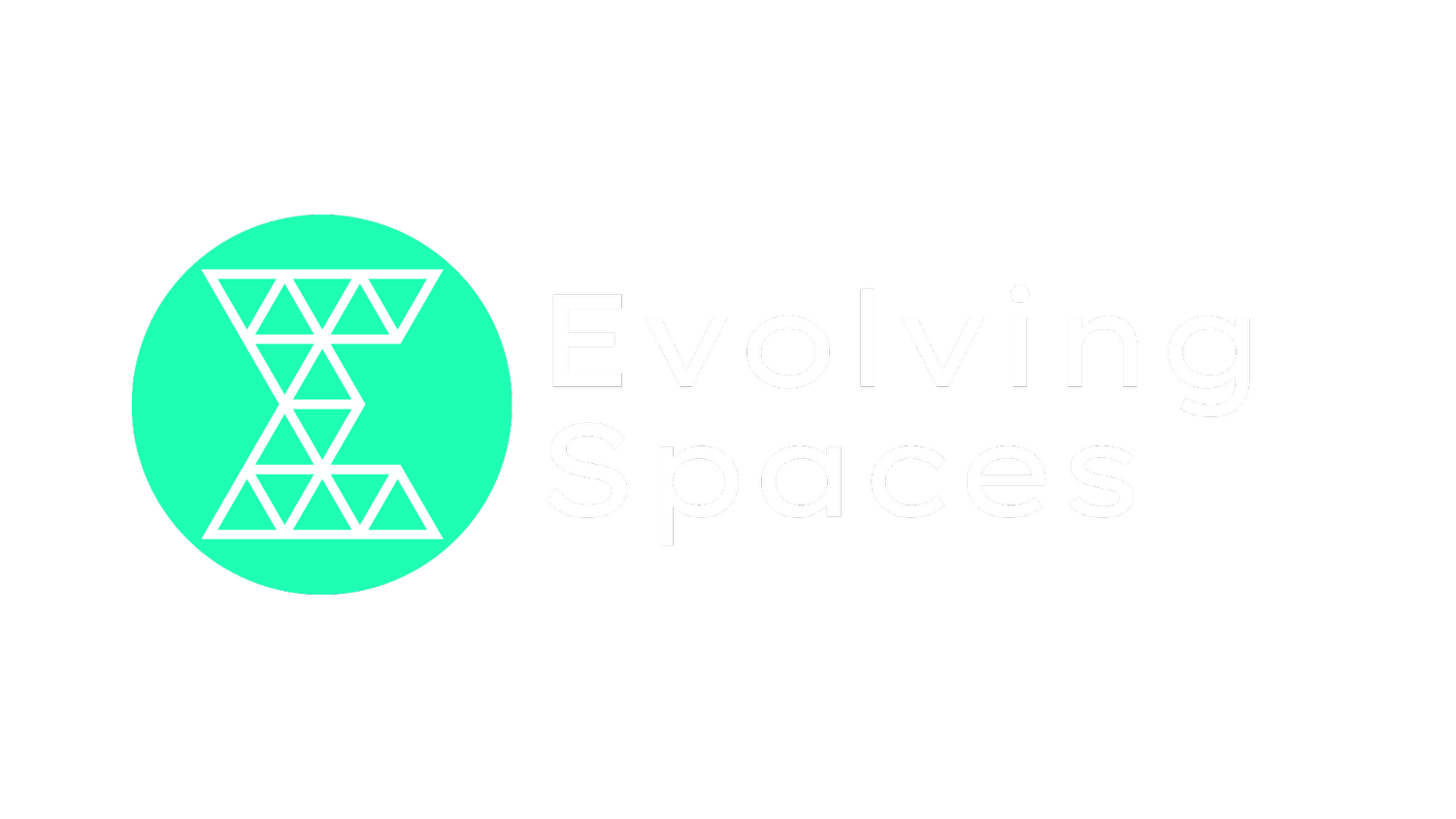Understanding Timelines for CAT B Office Fit-Outs: From Planning to Completion
Planning and executing a CAT B office fit-out involves a comprehensive process that includes initial design, obtaining necessary approvals like Licence to Alter (LTA), and actual construction. At Evolving Spaces Ltd., we ensure our clients are well-informed about each phase to manage expectations and facilitate a smooth transition to their new workspace.
Here’s a detailed breakdown of the timeline for a CAT B fit-out, which is tailored to the tenant's specific requirements, from the design and planning stages to the final execution.
1. Initial Consultation and Brief Development
Duration: 1-2 weeks
Description: This phase involves discussions between the tenant and fit-out company to define the project's scope, requirements, and objectives. It is crucial for setting the foundation of what the fit-out will achieve, including space utilization, aesthetic preferences, and functional needs.
2. Design and Planning
Duration: 4-6 weeks
Description: Once the brief is established, architects and designers create detailed plans and 3D visualizations. This stage may involve several iterations to refine the designs as per tenant feedback. It includes selecting materials, finishes, and the detailed layout of spaces including offices, meeting rooms, and common areas.
3. Licence to Alter (LTA) and Approvals
Duration: 2-4 weeks
Description: Obtaining a Licence to Alter from the landlord is crucial for tenants looking to make significant changes to the leased space. This process can vary in length depending on the complexity of the alterations and the landlord's stipulations. Concurrently, any necessary planning permissions or building regulations approvals are secured during this period.
4. Final Design Approval and Procurement
Duration: 2-3 weeks
Description: After securing all necessary approvals, the final designs are signed off by the tenant and the fit-out company begins procuring required materials and scheduling the necessary tradespeople. This stage is critical for ensuring that all components are available to avoid delays during construction.
5. Construction and Installation
Duration: 6-12 weeks
Description: This is the execution phase where the actual building work takes place. It includes the installation of partitions, electrical systems, lighting, HVAC systems, and decor elements. The duration of this phase can vary significantly based on the scale and complexity of the project.
6. Commissioning and Snagging
Duration: 1-2 weeks
Description: Once construction is complete, all systems are tested to ensure they function correctly. This phase includes addressing any snags or minor issues found during the initial inspections.
7. Final Walk-Through and Handover
Duration: 1 week
Description: The project concludes with a final walk-through with the client to ensure everything is completed to their satisfaction. After any final adjustments, the space is officially handed over to the tenant for occupancy.
Total Project Duration: Approximately 18-30 weeks from inital enquiry to completion
Overview:-
The timeline for a CAT B office fit-out can vary based on several factors, including the complexity of the design, the scale of the alterations, tenant and landlord negotiations, and external factors such as material availability and regulatory approvals. At Evolving Spaces Ltd., we pride ourselves on transparent communication and meticulous project management to ensure that your CAT B fit-out is completed efficiently and to the highest standards.
Ready to Create Your new Office Space?
Get in touch for a friendly chat and overview of your requirements at info@evolving-spaces.com





