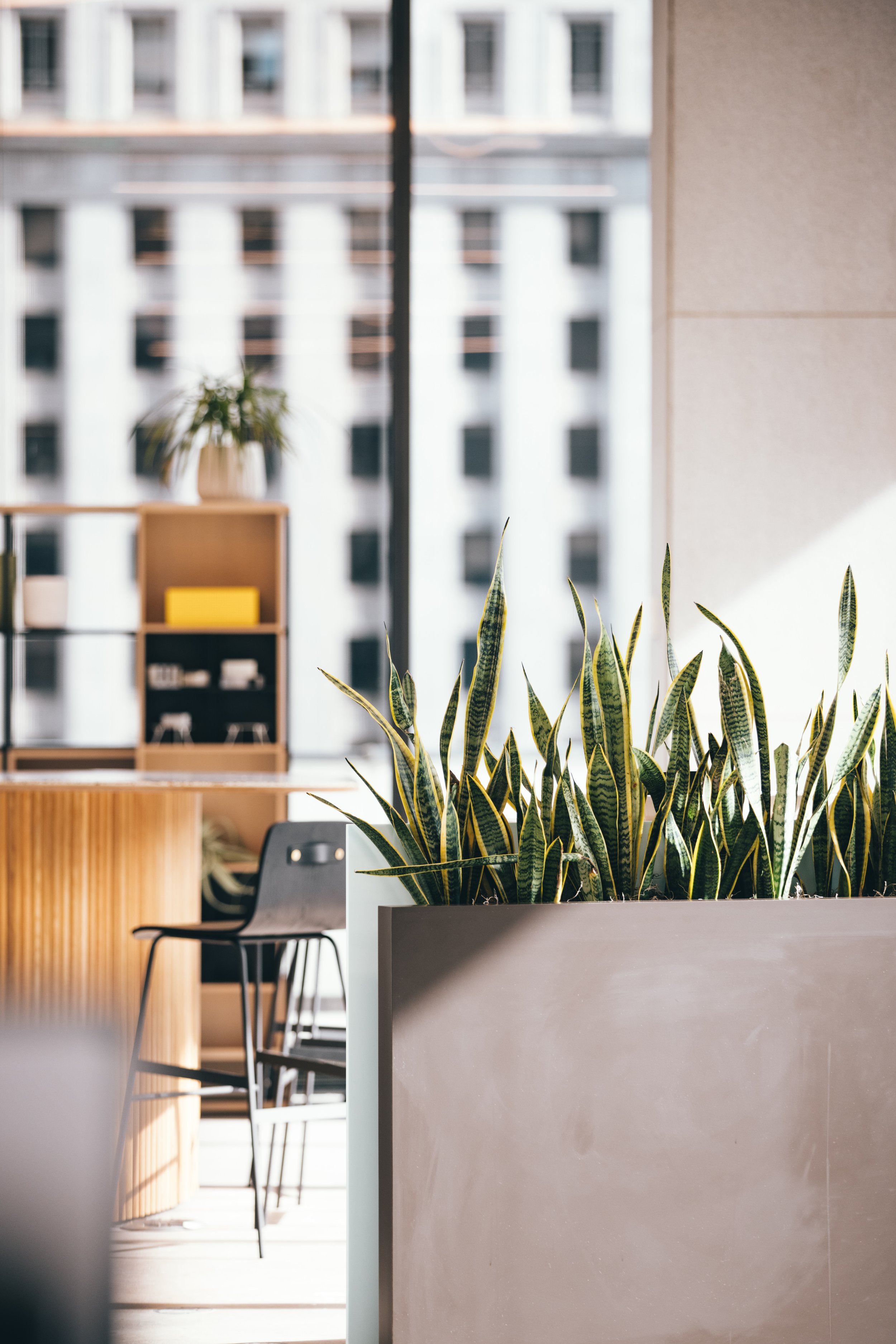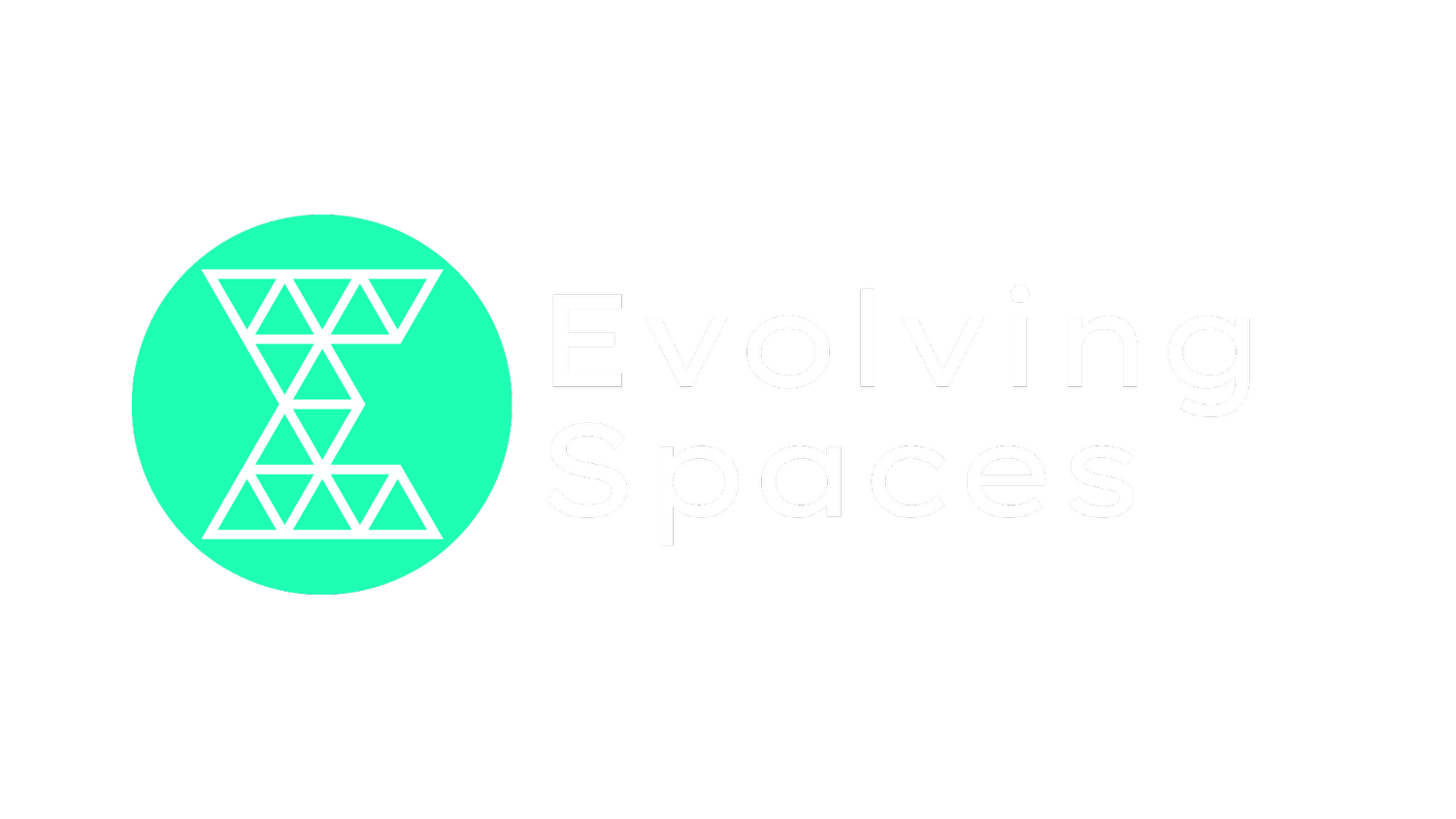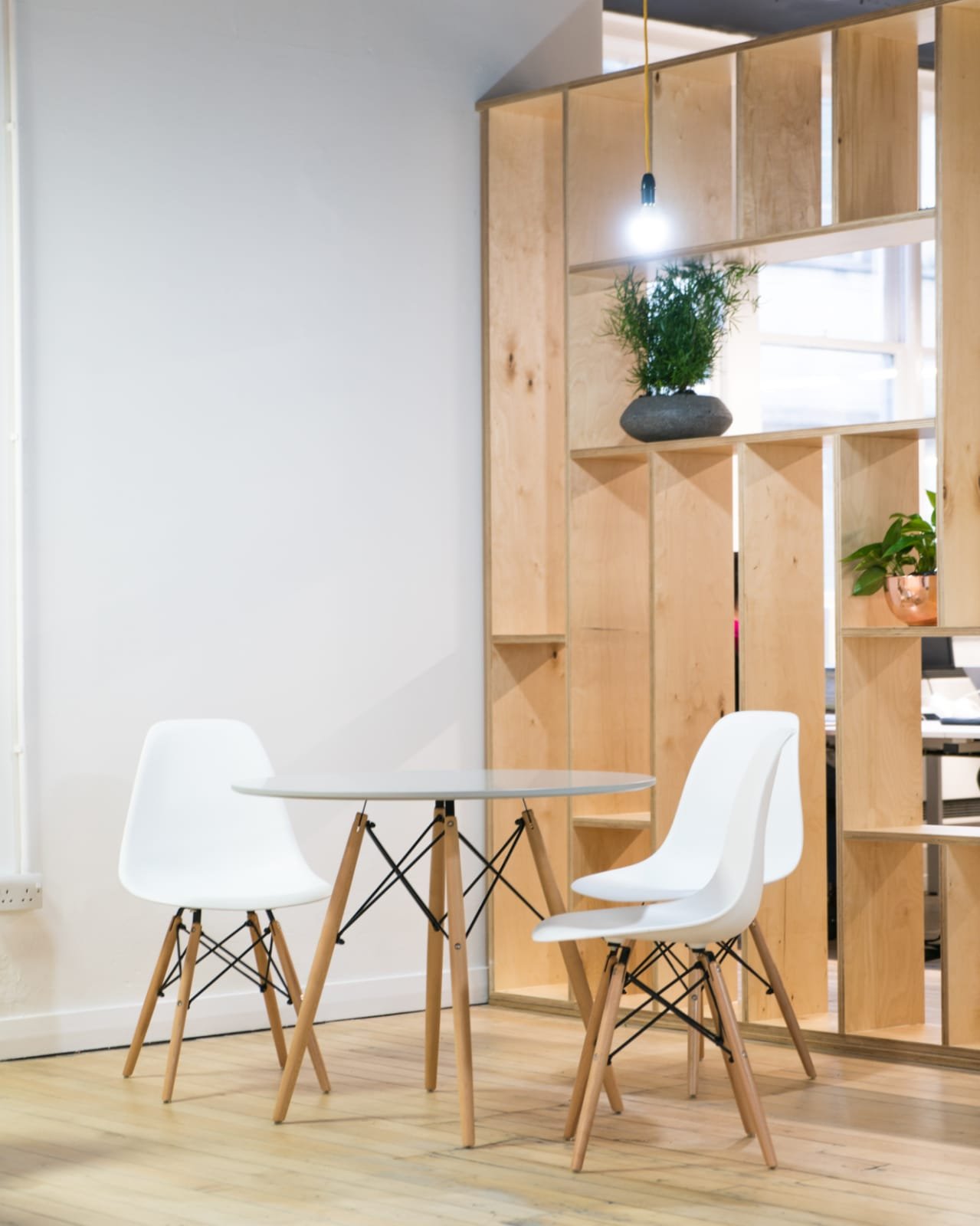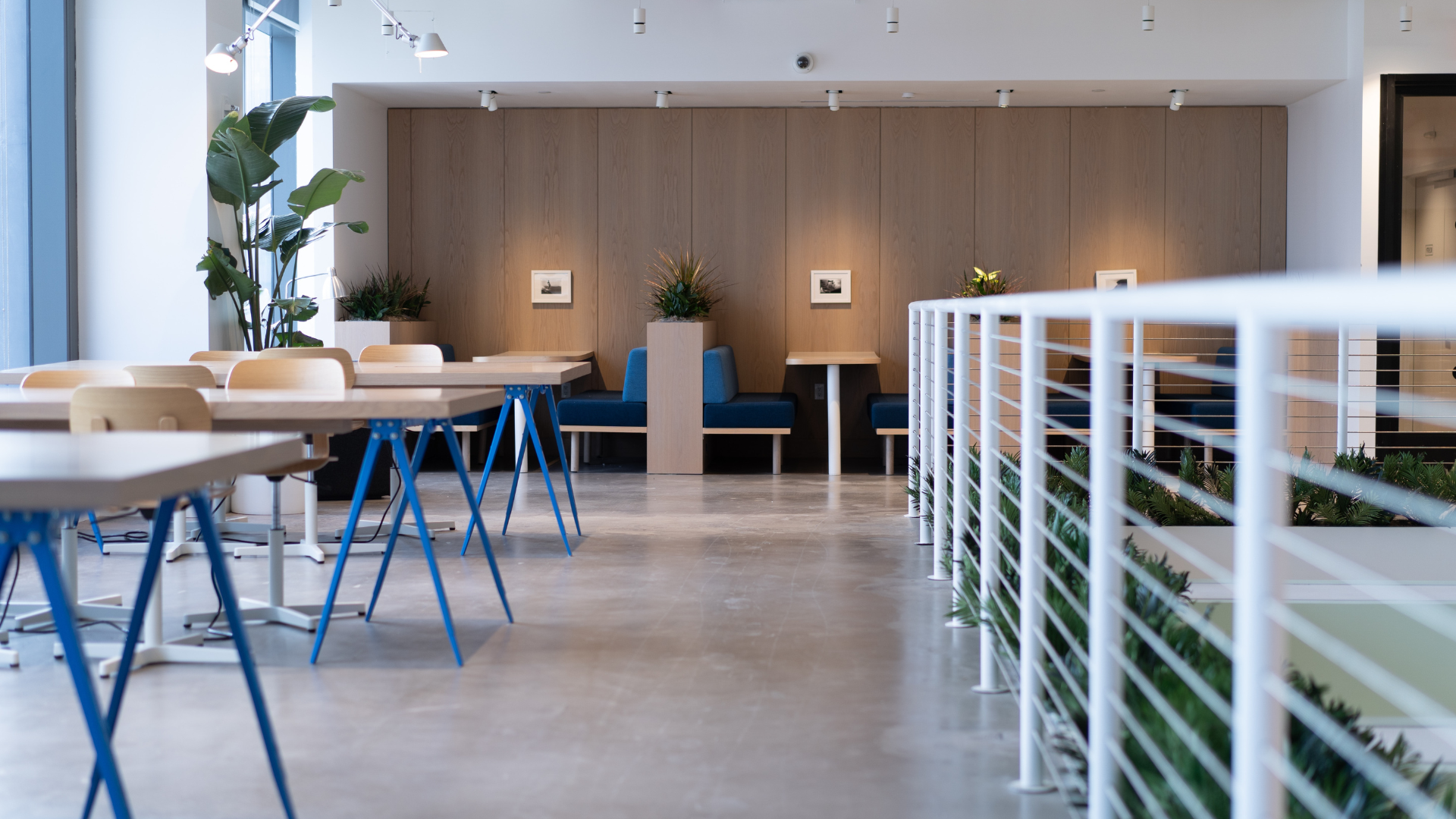
Tailored CAT B Fit-Out for Tenants.
Custom fit out solutions that reflect your unique brand and operational needs.
For tenants gearing up to occupy a new space, our CAT B fit-out service is designed to meet your specific needs. We focus on creating a workspace that not only looks great but also enhances your operational efficiency. Our team works closely with you to incorporate aesthetic elements, install furniture, and design collaborative zones, ensuring the final space mirrors your company's culture and brand identity perfectly.
As seasoned fit-out specialists, we oversee your project from the initial idea to the final touches, offering a seamless service designed to save you both time and resources. We collaborate closely with you, ensuring outcomes that exceed expectations. Here's a glimpse into our process:
Our Fit-Out Approach
1. Site Survey:ANTS
We begin by assessing your space, understanding your requirements, and planning accordingly.
2. Design and Space Planning:ANTS
Our design partners then takes the lead, bringing innovative solutions to the table.
3. Execution:ANTS
We carry out the fit-out, transforming your space with precision and care.
4. Aftercare:ANTS
LANDLORDS
Our commitment doesn’t end with completion; we ensure you're satisfied and well-supported post-project
As seasoned fit-out specialists, we oversee your project from the initial idea to the final touches, offering a seamless service designed to save you both time and resources. We collaborate closely with you, ensuring outcomes that exceed expectations. Here's a glimpse into our process:
“ We offer an end-to-end service that includes seamless communication, value with out compromise, on-site organization, and quality workmanship every time ”
FAQ - Office Fit Outs
-
Best office fit-out companies?
Evolving Spaces Ltd. stands out for its excellence in office fit-outs and refurbishments, catering specifically to the unique needs of medium-sized businesses. With a strong focus on innovative design and quality execution, they offer personalized services that transform office spaces into productive and inspiring environments.
-
Cost of an office refurbishment?
The cost of an office refurbishment in can vary widely based on factors like the quality of materials, the complexity of the design, and the extent of the work required. Prices typically range from £50 to £150 per square foot. For accurate budgeting, obtaining a detailed quote from a trusted fit-out company is essential.
-
Planning an office fit-out
Effective planning involves outlining your objectives, budget, and timeline. Engaging with a reputable fit-out provider like Evolving Spaces Ltd. early in the process ensures that all aspects of the project, from design through to completion, are aligned with your vision. Collaboration with your chosen company will help mitigate challenges and ensure a smooth execution.
-
What are the latest office design trends?
Current trends in include sustainable and eco-friendly materials, adaptable workspaces that support hybrid working models, the incorporation of biophilic design for enhanced well-being, and advanced technology integration for seamless operations. These trends aim to create spaces that are not only functional but also conducive to creativity and well-being.
-
Office space planning tips for businesses?
Effective space planning for businesses involves creating a layout that promotes flexibility, collaboration, and individual focus. Designate areas for teamwork and quiet work, and consider the integration of hybrid work elements. Utilizing multifunctional furniture and maximizing natural light can also enhance the workspace's overall effectiveness and atmosphere.
-
Timeline for an office fit-out
An office fit-out project can take from 6 to 12 weeks, depending on the project's scale and complexity. Detailed planning, clear communication with your fit-out partner, and timely decision-making are crucial for keeping the project on track. A phased approach may also be considered to minimize disruption to your operations.
-
Are there sustainable office fit-outs options?
Sustainable options include utilizing recycled or eco-friendly building materials, installing energy-efficient lighting and HVAC systems, and integrating natural elements through biophilic design. These practices not only reduce the environmental impact of your refurbishment but also create a healthier and more appealing workspace for employees goes here
-
How do we best maximizing our office space?
To maximize space, consider open-plan layouts complemented by modular partitions for privacy when needed. Vertical storage solutions and decluttering can free up valuable floor space. Thoughtful placement of communal areas and private workstations can optimize the flow and functionality of the office, accommodating a variety of work styles.
-
Flexible office fit-out solutions for hybrid work models??
For businesses adopting hybrid models, creating a flexible office environment is key. This includes providing a mix of hot desks, private booths, and collaborative areas equipped with the latest technology. Ensuring your office design supports both in-person and remote collaboration will help maintain productivity and team cohesion, making your space truly hybrid-ready.
Comprehensive Fit-Out Services by Evolving Spaces Ltd.
-
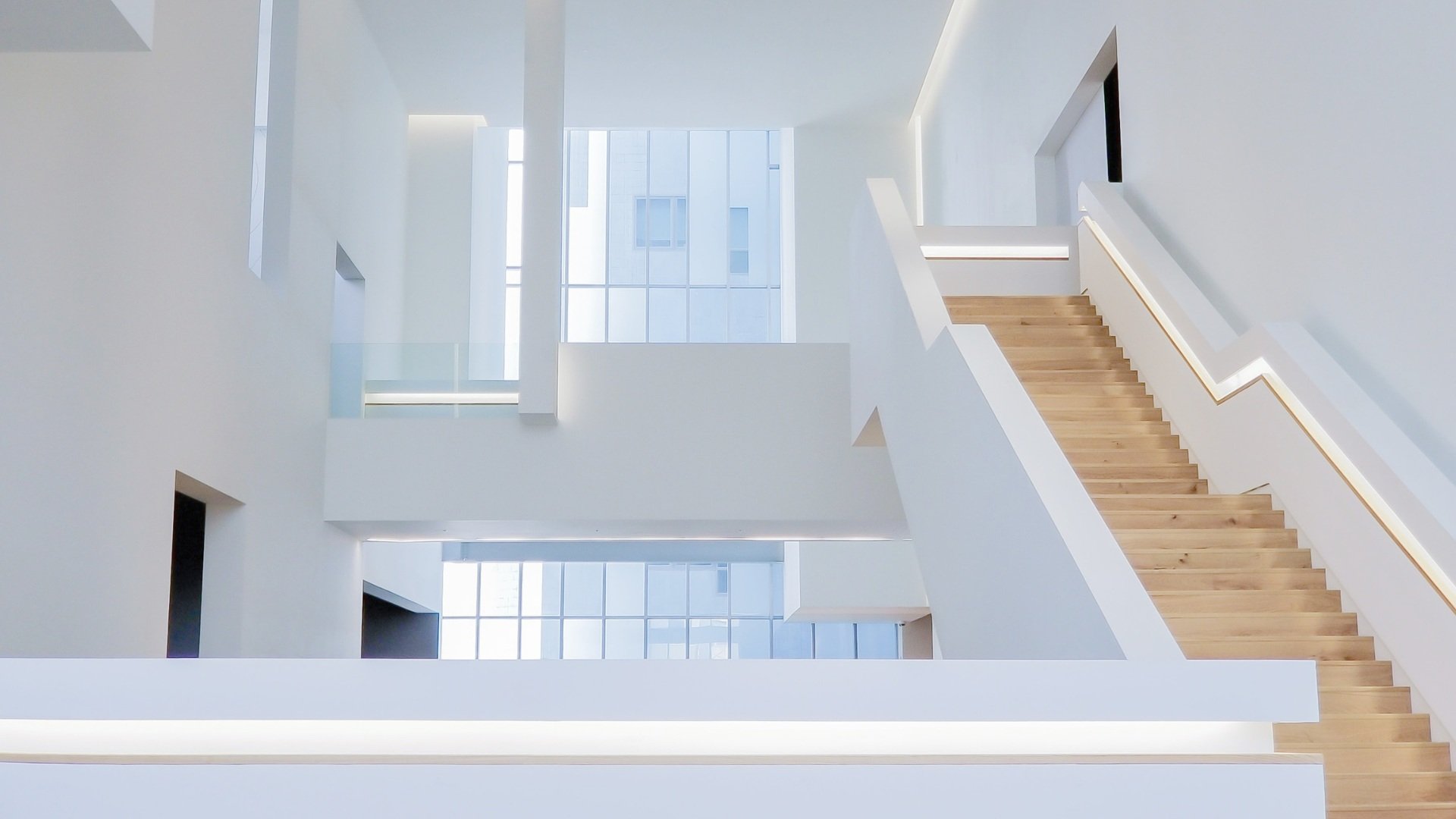
CAT A Fit-Out for Landlords.
Evolving Spaces Ltd. specializes in CAT A fit-outs, preparing your property for the market with a comprehensive suite of services. From essential mechanical and electrical services to the installation of flooring, ceilings, and fire detection systems, we ensure your space is impeccably finished and market-ready. Our expertise guarantees a seamless process, making your property attractive to potential tenants.
-

Tailored CAT B Fit-Out for Tenants.
For tenants gearing up to occupy a new space, our CAT B fit-out service is designed to meet your specific needs. We focus on creating a workspace that not only looks great but also enhances your operational efficiency. Our team works closely with you to incorporate aesthetic elements, install furniture, and design collaborative zones, ensuring the final space mirrors your company's culture and brand identity perfectly.
-

Shell & Core Development.
At the heart of any office revamp, the shell & core phase involves the construction of fundamental building elements. Evolving Spaces Ltd. takes charge of developing structures, base works, and core amenities including lifts, communal washrooms, and main entrances. Our coordination ensures that your space is not only safe and functional but also built to last.
-

Dilapidation Services
Facing dilapidations can be daunting for tenants nearing the end of a lease. Whether it's at the landlord's behest during or at lease end, Evolving Spaces Ltd. delivers swift and efficient dilapidation services. Our aim is to alleviate the burden, allowing you to transition smoothly to your next venture without undue stress.
-

CAT A+
Landlords looking to provide a turnkey office solution will find our CAT A+ service invaluable. We combine our design acumen with a selection of ready-to-use office furniture to create spaces that are truly "plug and play." This service ensures tenants can commence their operations immediately, free from the hassle of managing a fit-out project.
-

Co-working / Shared workspaces
As the landscape of work shifts towards a hybrid model, co-working and shared office spaces emerge as an optimal solution not only for entrepreneurial startups but also for larger corporations looking to reduce overheads through downsizing their office space. At Evolving Spaces, we've successfully fitted out numerous co-working and shared workspaces, recognizing the critical role of acoustics and the adaptability of partitioning in such evolving environments. Our proficiency at Evolving Spaces is in developing state-of-the-art co-working spaces tailored to meet both the evolving market demands and budgetary considerations
