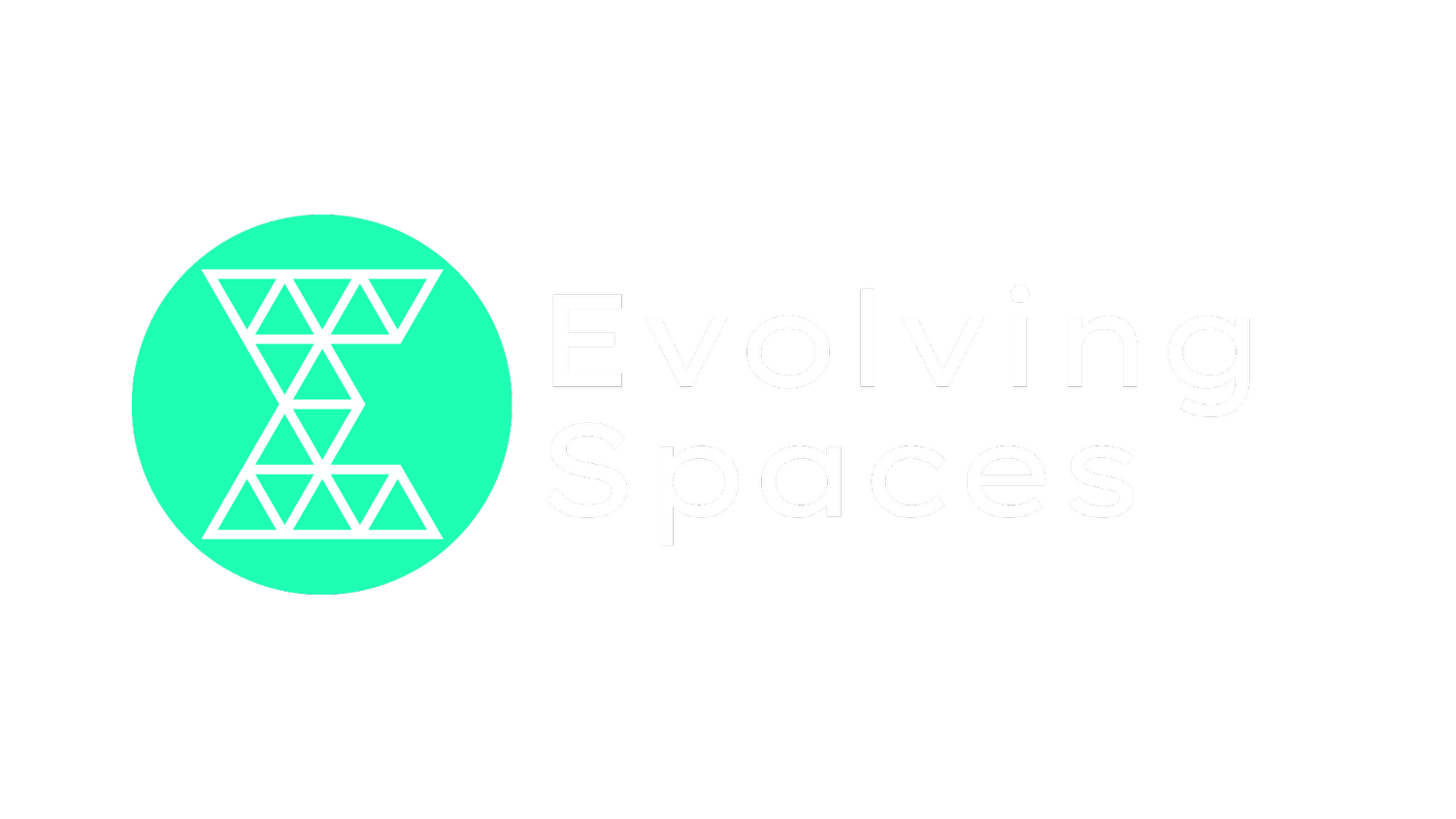Understanding Health and Safety Requirements for Office Fit-Outs: The Role of CDM and Importance of Contractor Accreditation
When undergoing an office fit-out, understanding the health and safety regulations, including the Construction (Design and Management) Regulations 2015 (CDM 2015), is crucial for any client.
These regulations not only ensure the safety and health of everyone involved in the project but also outline the legal obligations for all parties, including the client.
Here’s a detailed guide on how CDM applies to office fit-out projects and the importance of choosing a contractor with high health and safety standards, like Evolving Spaces Ltd., which is accredited with Alcumus SafeContractor as part of the Safety Schemes in Procurement (SSIP).
What is CDM and How Does It Affect Clients?
CDM Regulations 2015 aim to improve health and safety in the construction industry by defining legal duties for the safe design, construction, and management of construction projects. The regulations are applicable to all building and construction work and include specific roles and responsibilities for managing the health, safety, and welfare of construction projects.
Client Responsibilities Under CDM:
Pre-construction Phase: Ensure suitable arrangements for managing the project. This includes appointing the right professionals (a principal designer and a principal contractor when applicable) and ensuring that adequate time and resources are available.
During Construction: Ensure that the appointed parties comply with their duties under CDM regulations.
Notification: A project is notifiable under CDM if the construction work lasts longer than 30 working days and has more than 20 workers working simultaneously at any point in the project, or exceeds 500 person days.
Does the Project Need to be F10 Notified?
The F10 notification is required for projects that meet the criteria mentioned above. This notification must be submitted to the Health and Safety Executive (HSE) before the construction work begins. It includes details such as the project description, the location of the construction site, the time frame of the project, key contact details, and information about the client and principal contractor. This means that an HSE inspector could turn up at any time unannounced on a project.
Importance of Choosing a Contractor with High Health and Safety Standards
Why It Matters:
Risk Mitigation: Contractors with robust health and safety management systems help mitigate risks, ensuring that the project complies with all regulatory requirements and is completed safely.
Professionalism and Compliance: Accredited contractors, such as those certified by Alcumus SafeContractor, demonstrate a commitment to maintaining the highest standards of health and safety. This accreditation reassures clients that the contractor operates to industry-recognized standards.
Project Efficiency: High health and safety standards can also lead to better project efficiency. Safe sites are well-managed sites, which often result in fewer accidents and delays, ensuring that the project stays on schedule.
Evolving Spaces Ltd and Safety: At Evolving Spaces Ltd., we pride ourselves on our commitment to safety, evidenced by our Alcumus SafeContractor accreditation and our inhouse process and external auditing which are transparent through our projects via our Project Hub with the client team. This recognition reflects our consistent adherence to safety standards and our proactive approach to risk management throughout all phases of an office fit-out.
Round-Up
Understanding and adhering to health and safety regulations, including CDM 2015, is essential for any office fit-out project. As a client, working with a reputable and accredited contractor like Evolving Spaces Ltd. not only ensures compliance with these regulations but also guarantees that your project is carried out in the safest manner possible, protecting your interests and those of everyone involved in the project.
What to find out more about how we manage H&S in our projects get in touch at info@evolving-spaces.com and we can show you our project hub
Comprehensive Office Fit-Out Services by Evolving Spaces Ltd.
Our expertise encompasses every facet of office fit-outs. Whether you need a complete overhaul or specific upgrades, we offer tailored solutions:
Technical Installations: From wiring to climate control, ensuring your space is functional and comfortable.
Space Optimization: Utilizing every square foot efficiently with smart storage solutions and flexible layouts.
Aesthetic Enhancements: Crafting environments that motivate and inspire through design, lighting, and furniture.
Choosing Evolving Spaces Ltd. for Your Office Transformation
Selecting the right partner for your office fit-out is crucial. Evolving Spaces Ltd. combines industry accreditations with a portfolio of innovative designs, ensuring transparency in costs and a commitment to delivering exceptional spaces within budget.
Ready to Evolve Your Office Space?
Dive deeper into how we can transform your workspace into a beacon of innovation and efficiency. Contact Evolving Spaces Ltd. at info@evolving-spaces.com for a bespoke consultation and embark on the journey to redefining your office environment for the modern world.






