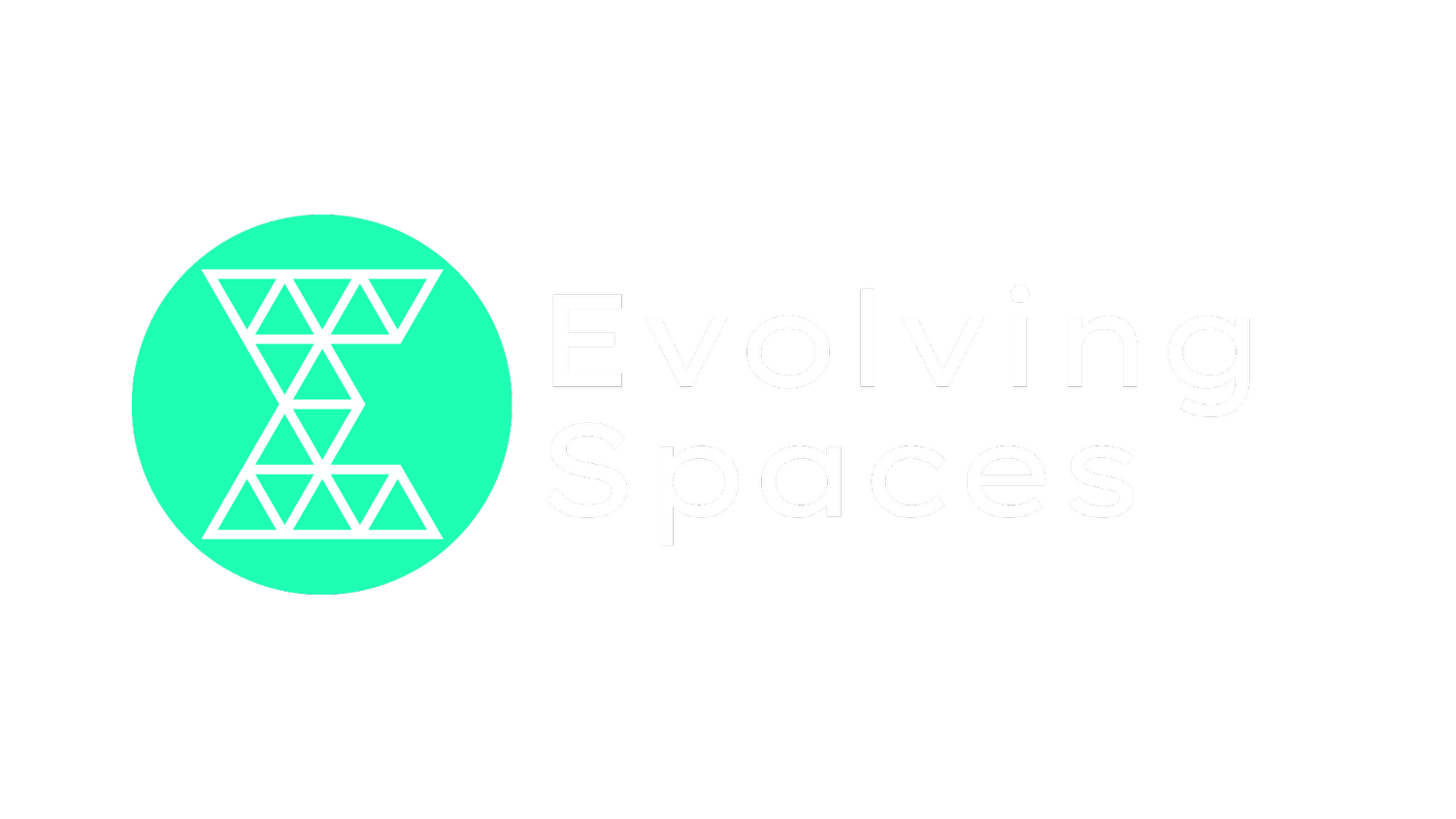Steps Involved in an Office Fit-Out Process with Evolving Spaces Ltd.
Transforming a commercial space into a functional and aesthetically pleasing office is a complex process. At Evolving Spaces Ltd., we specialize in managing every detail from initial concept to final completion, working with you and your team ensuring your office fit-out meets both your needs and aspirations.
Here’s how we guide you through each stage of the office fit-out process:
1. Needs Assessment and Planning
The journey begins with a comprehensive needs assessment conducted by our team. We work closely with you to understand your business's specific requirements, from employee capacity to special amenities like conference rooms or relaxation areas. This initial phase sets the foundation for a workspace that not only looks great but also enhances productivity and employee satisfaction.
2. Custom Design
Leveraging our expertise in workspace design, Evolving Spaces crafts a tailor-made layout that reflects your brand and maximizes the use of space. Our designers use advanced visualization tools to help you see your office before construction begins, ensuring every element aligns with your vision.
3. Budgeting and Approvals
With the design in place, we provide a detailed budget that includes all aspects of the fit-out. Evolving Spaces handles all the necessary approvals, from securing a Licence to Alter for leased spaces to complying with building regulations, making the process seamless and stress-free for you.
4. Procurement
Our procurement team sources high-quality materials and furnishings that fit your budget and style preferences. We maintain strong relationships with suppliers to ensure timely delivery and the best prices, keeping your project on schedule and within financial plans.
5. Construction and Installation
Evolving Spaces manages the entire construction phase, from demolition to final installations. Our project managers ensure that work is carried out to the highest standards, with regular updates provided to keep you informed at every step.
6. IT and Infrastructure Setup
In today’s connected world, a functional office is more than just furniture and fittings. We coordinate the installation of robust IT infrastructure, ensuring that your workspace is equipped for modern business demands, from secure data cabling to efficient lighting systems.
7. Finishing Touches and Furnishing
As construction wraps up, we add the finishing touches that bring your office to life. Our team oversees the installation of custom furniture, ensuring every piece fits perfectly and complements the overall design theme.
8. Commissioning and Handover
Before we hand over the keys, we conduct a thorough commissioning process to test all systems and fixtures. This ensures that your new office is fully operational from day one. A final walk-through with you guarantees that every detail meets your expectations.
9. Move-In and Post-Occupancy Evaluation
After move-in, we remain available to address any adjustments or improvements you might need. We believe in building lasting relationships with our clients, providing ongoing support to ensure your workspace continues to serve your needs effectively.
Round-up
With Evolving Spaces Ltd., you’re not just fitting out an office; you’re crafting a workspace that inspires and functions exactly as you need it to. Our comprehensive approach ensures that from the initial consultation to the day you move in, every step is handled with expert care and attention to detail. Let us help you create your dream office, where every day employees feel motivated and business thrives.
Ready to Evolve Your Office Space?
Contact Evolving Spaces Ltd at info@evolving-spaces.com for a bespoke consultation and embark on the journey to redefining your office environment for the modern world.






