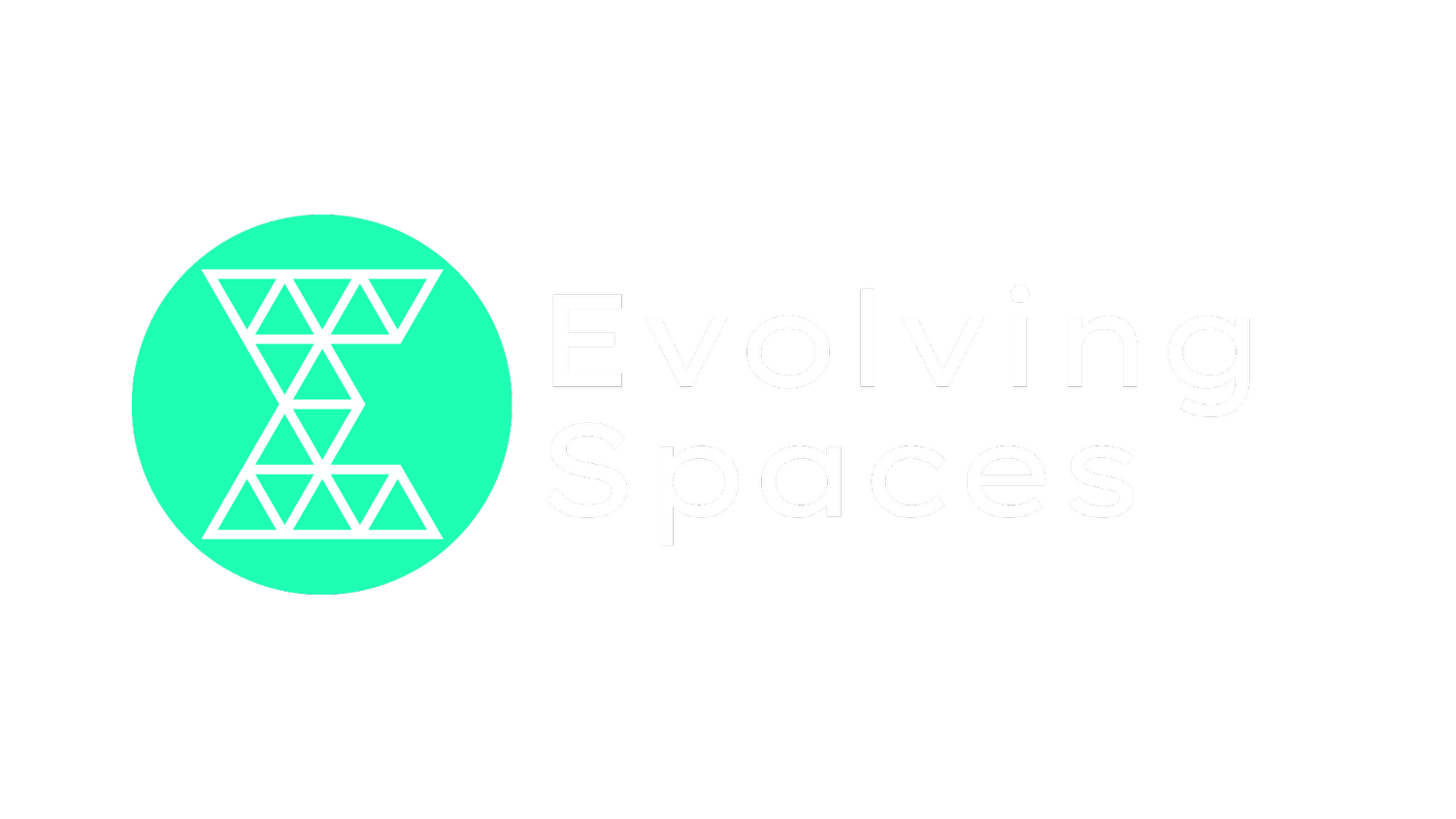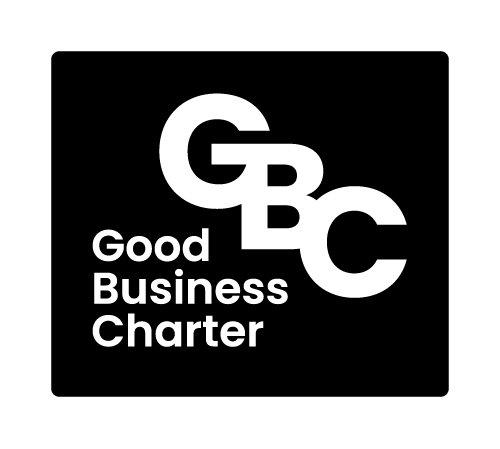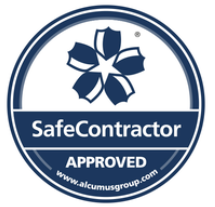
Case Study: Ricoh UK
Head Office Relocation & Dilapidation
Client: Ricoh UK
Location: London, UK
Project Duration: 6 months
Project Type: Head Office Relocation, Dilapidation, and Fit-out
Project Overview:
Project Challenges:
Minimising Downtime: Ricoh required minimal disruption to their daily operations during the move. Our team successfully limited their downtime to just two weeks during which employees had no access to their physical office. This was achieved through careful phasing and planning, allowing for a seamless transition.
Sustainability Focus: Ricoh was committed to making the project as sustainable as possible. This meant re-using various materials from their existing space, including doors, storage walls, and other furnishings. This added complexity to the project, as we had to factor in the logistics and programme implications of carefully deconstructing, storing, and reinstalling these items across phases without compromising project timelines.
Dilapidation of the Old Office: A major part of the project was the full dilapidation of Ricoh’s former 3-storey office building. This involved stripping out the existing canteen, showroom, offices, meeting rooms, and partitioning, as well as eight tea points and the reception area.
Our team:
Removed all electrical and data wiring not part of the base build.
Repaired and replaced damaged ceilings, doors, tiles, and floors.
Conducted external works, including roof repairs, repainting the exterior of the building, and repainting roof plant.
Installed new doors, partitioning, flooring
Cut into sections and relocated and repaired reception desk.
Maintained and updated the mechanical and electrical (M&E) plant, including the installation of new DB boards.
All works were completed in line with the landlord’s requirements for a smooth handover.
New Office Fit-out: The fit-out of the new 3rd floor office involved creating a modern, functional workspace that met Ricoh’s operational needs. Our team delivered:
A new tea point and breakout area to foster a collaborative environment.
Meeting room suites and private offices.
Tech zones and a post room.
Installation of storewalls, new floor finishes, decoration works, furniture, fixtures, and equipment (FF&E), and electrical works.
Ricoh UK, a global technology and services company, was undergoing a strategic office relocation, moving from their existing 3-storey building to the 3rd floor of an adjacent building. Evolving Spaces Ltd was selected to manage and execute this transition, delivering a project that balanced the client’s goals of minimising downtime, achieving sustainability, and ensuring a smooth office handover.
This project involved two main aspects:
1. Relocation and Fit-out of the New Office
2. Full Dilapidation of the Existing 3-storey Building and External Works
3D Visual Walkthrough.
Credit: tendesign.co.uk
Key Achievements:
Reduced Downtime: Delivered a carefully phased move that limited Ricoh’s office downtime to just two weeks.
Sustainability: Successfully reused key materials, reducing waste and minimising the environmental impact of the relocation.
Dilapidation Success: The existing building was handed back to the landlord in prime condition, meeting all dilapidation requirements.
Modern Workspace: Created a high-quality, modern workspace for Ricoh in their new location, with all tech zones, meeting rooms, and break areas completed to specification.
Conclusion:
The Ricoh UK office relocation and dilapidation project was a success, combining efficiency, sustainability, and high-quality workmanship. Evolving Spaces Ltd demonstrated its ability to manage complex moves with minimal disruption, while also meeting tight timelines and delivering exceptional results.
Client Feedback
Thank you so much to you and your team for the incredible work you have done on our new office space- its everything I envisioned.
I really appreciate you getting everything completed in scope of our time restrictions!
At Evolving Spaces Ltd., we're committed to transforming commercial spaces into attractive, functional environments that captivate potential tenants. Our CAT A fit-out services are designed to simplify the process for landlords, ensuring your property is not just ready for the market but stands out in it. Connect with us today at estimating@evolving-spaces.com to discover how we can elevate your property and enhance its appeal to prospective tenants.
Striving for Excellence: Our Valued Industry Accreditations
Comprehensive Fit-Out Services by Evolving Spaces Ltd.
-
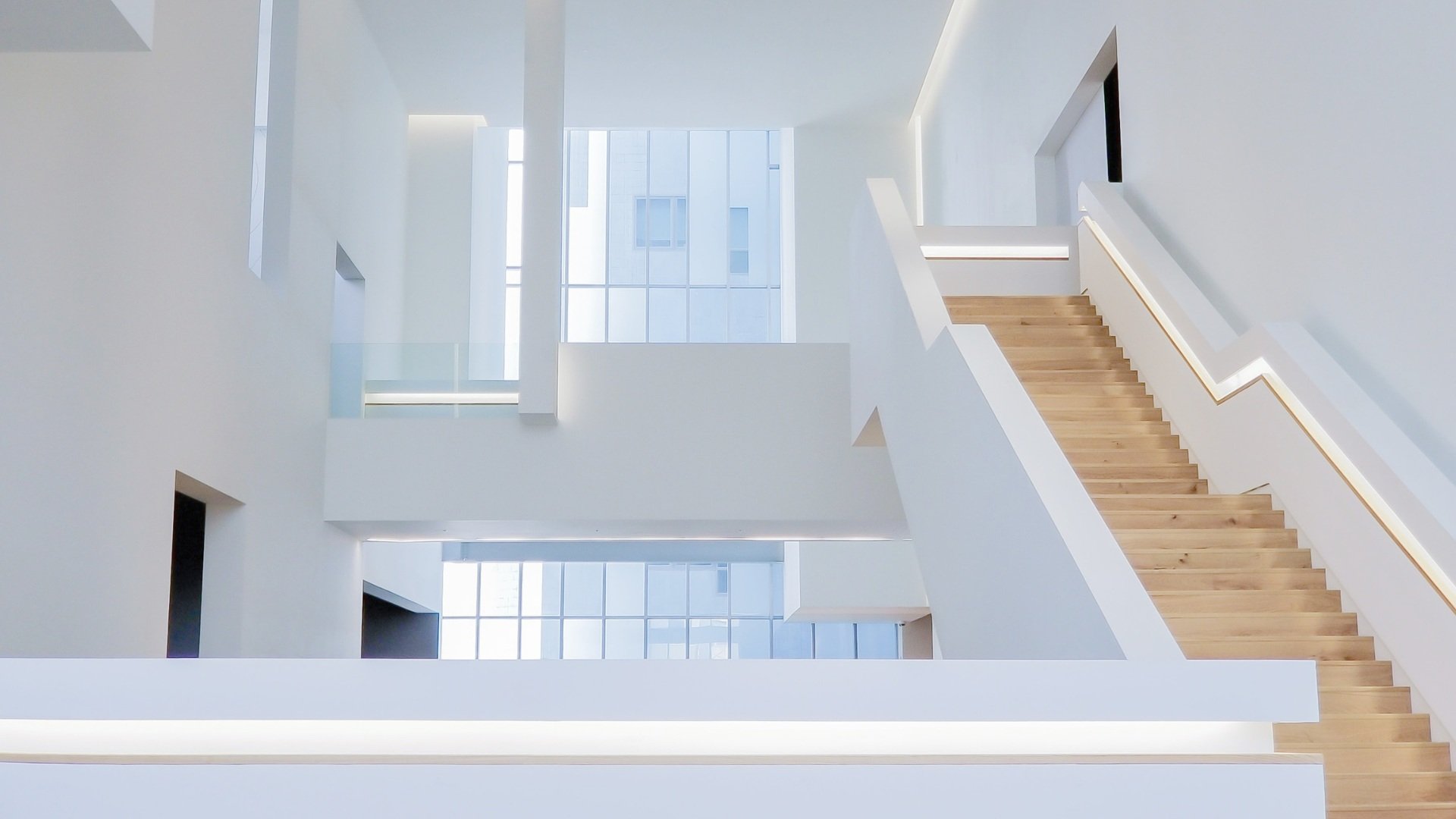
CAT A Fit-Out for Landlords.
Evolving Spaces Ltd. specializes in CAT A fit-outs, preparing your property for the market with a comprehensive suite of services. From essential mechanical and electrical services to the installation of flooring, ceilings, and fire detection systems, we ensure your space is impeccably finished and market-ready. Our expertise guarantees a seamless process, making your property attractive to potential tenants.
-
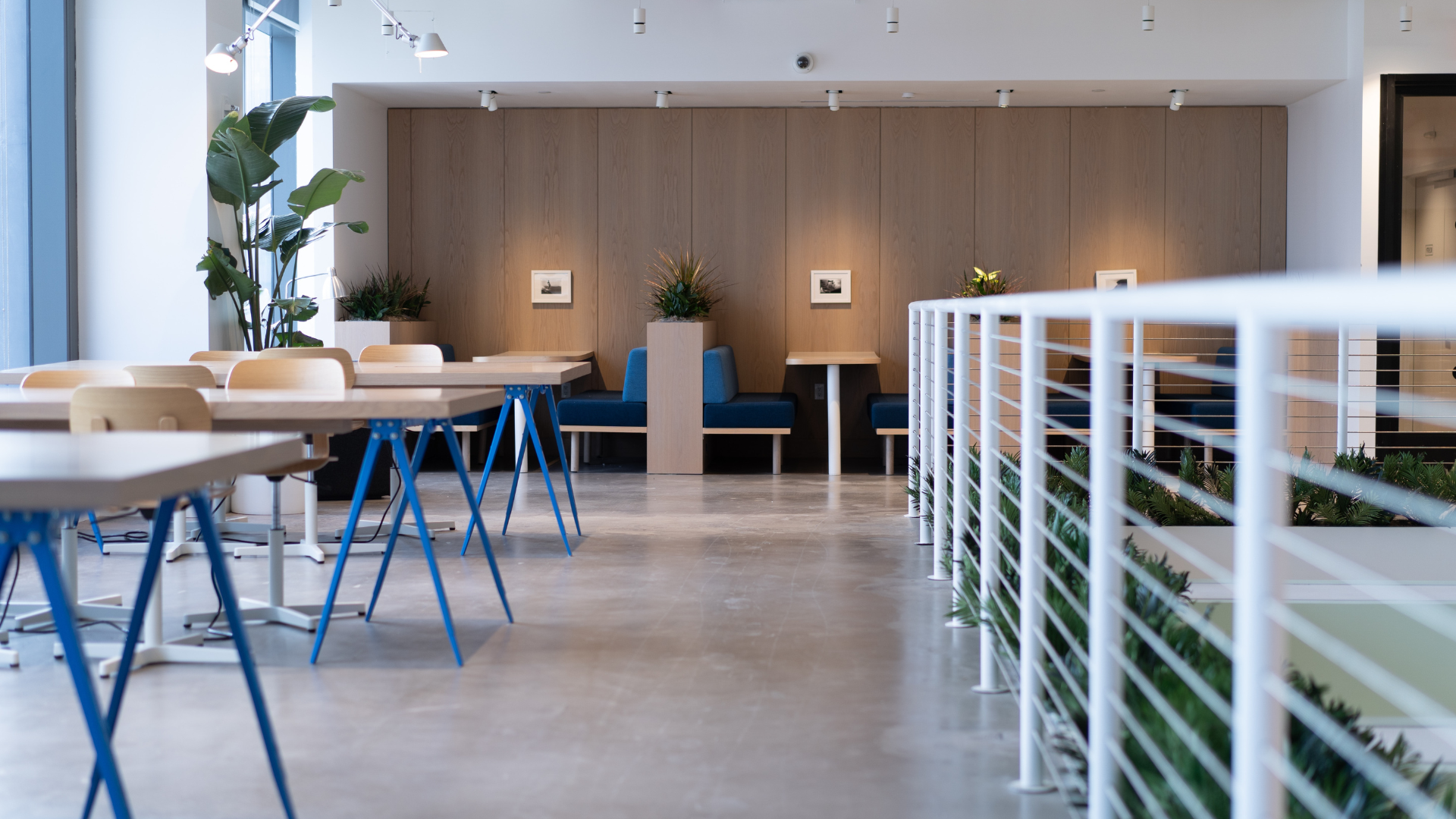
Tailored CAT B Fit-Out for Tenants.
For tenants gearing up to occupy a new space, our CAT B fit-out service is designed to meet your specific needs. We focus on creating a workspace that not only looks great but also enhances your operational efficiency. Our team works closely with you to incorporate aesthetic elements, install furniture, and design collaborative zones, ensuring the final space mirrors your company's culture and brand identity perfectly.
-

Shell & Core Development.
At the heart of any office revamp, the shell & core phase involves the construction of fundamental building elements. Evolving Spaces Ltd. takes charge of developing structures, base works, and core amenities including lifts, communal washrooms, and main entrances. Our coordination ensures that your space is not only safe and functional but also built to last.
-

Dilapidation Services
Facing dilapidations can be daunting for tenants nearing the end of a lease. Whether it's at the landlord's behest during or at lease end, Evolving Spaces Ltd. delivers swift and efficient dilapidation services. Our aim is to alleviate the burden, allowing you to transition smoothly to your next venture without undue stress.
-

CAT A+
Landlords looking to provide a turnkey office solution will find our CAT A+ service invaluable. We combine our design acumen with a selection of ready-to-use office furniture to create spaces that are truly "plug and play." This service ensures tenants can commence their operations immediately, free from the hassle of managing a fit-out project.
-

Co-working / Shared workspaces
As the landscape of work shifts towards a hybrid model, co-working and shared office spaces emerge as an optimal solution not only for entrepreneurial startups but also for larger corporations looking to reduce overheads through downsizing their office space. At Evolving Spaces, we've successfully fitted out numerous co-working and shared workspaces, recognizing the critical role of acoustics and the adaptability of partitioning in such evolving environments. Our proficiency at Evolving Spaces is in developing state-of-the-art co-working spaces tailored to meet both the evolving market demands and budgetary considerations
