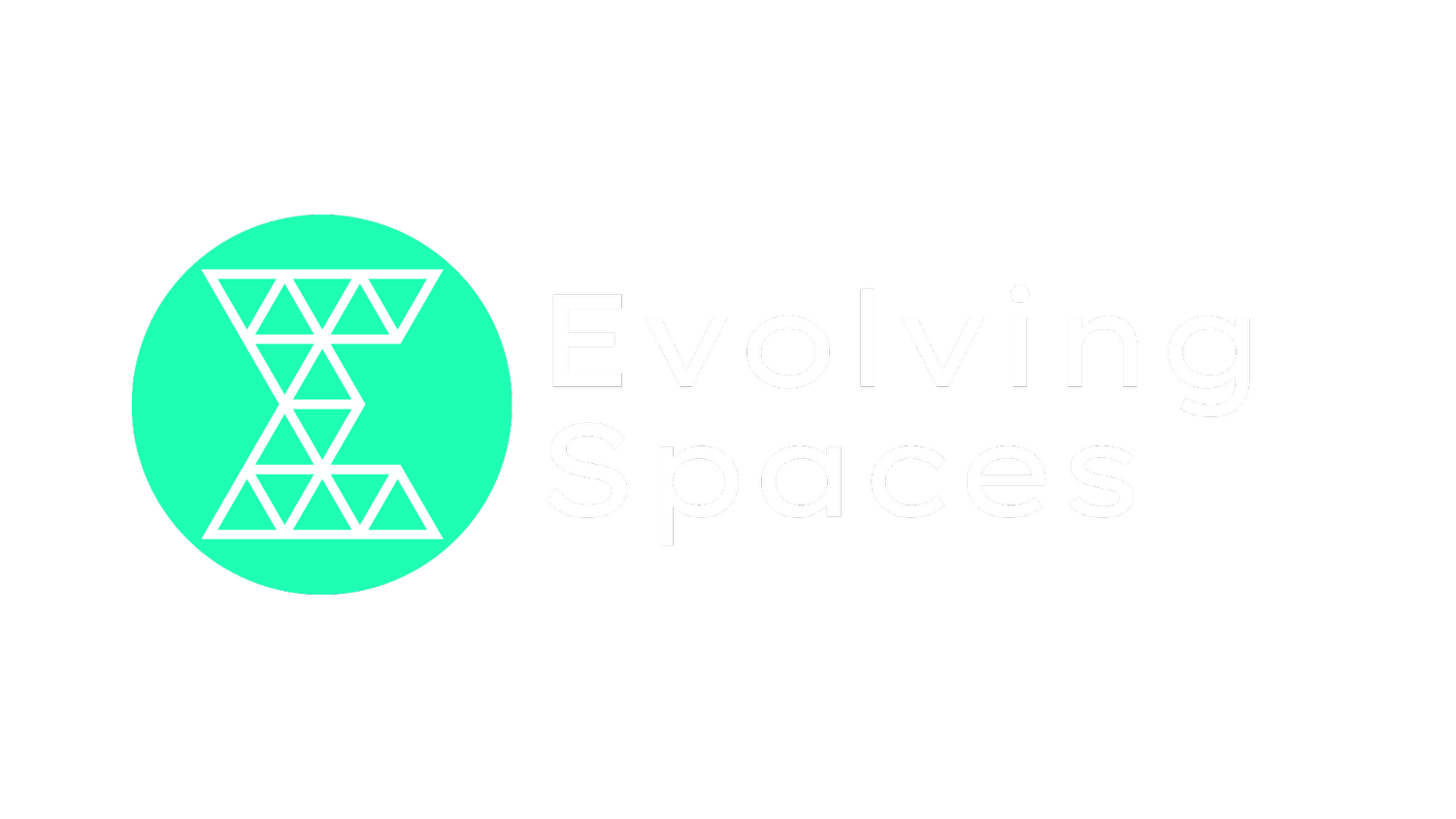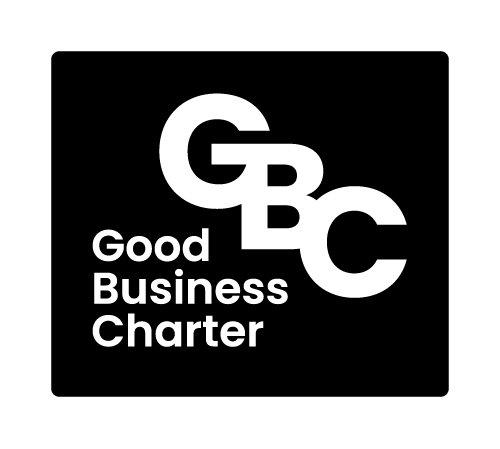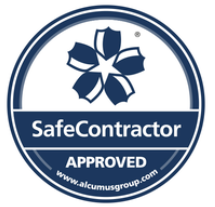
Case Study: Pure AV Warehouse Mezzanine installation & Office & Showroom Fit-out
Client: Pure AV
Location: Dunstable, UK
Project Duration: 12 Weeks
Project Type: Warehouse Mezzanine Installation & Office & Showroom Fit-out
Project Overview:
Project Scope:
The project involved the transformation of a raw warehouse space into a fully functional hub, equipped with both warehouse and office facilities. The key deliverables included:
• Installation of a New Mezzanine: To maximize space and provide additional operational capacity, we installed a brand new mezzanine level. This provided a flexible area for future office expansion, storage, or other operational requirements.
• Ground and First Floor Offices: We created modern office spaces across two levels, ensuring Pure AV had adequate room for their growing team.
• Fire-Rated Glazed Partitioning: To ensure safety and maintain an open, collaborative feel, we installed fire-rated glazed partitioning throughout the office spaces. These partitions provide visibility while meeting fire safety regulations.
• Tea Points: Multiple tea points were installed to provide convenient break areas for staff, promoting a comfortable working environment.
•Showroom: A dedicated showroom space was developed to showcase Pure AV’s audio-visual solutions to clients and partners.
• Industrial Racking: The warehouse area was fitted with high-quality industrial racking, optimizing storage and workflow for their logistical operations.
• Mechanical and Electrical (M&E) Installations: Comprehensive M&E works were carried out, ensuring all systems were integrated for lighting, HVAC, and power distribution.
• Floor Finishes and Decoration: We installed durable, high-performance floor finishes suitable for both the office and industrial areas, alongside full decoration works to create a clean and professional environment.
Pure AV, a leading audio-visual solutions provider, sought to establish a southern hub to complement their northern headquarters. The goal was to create a flexible and scalable workspace within a newly acquired warehouse in a modern industrial estate in Dunstable, allowing for future growth. Evolving Spaces Ltd was selected to deliver a comprehensive fit-out of the warehouse and office areas to meet Pure AV’s operational needs and growth aspirations.
This project involved two main aspects:
1. Build a full Mezzanine to warehouse to enable expansion of office spaces and create additional workshop space
2. Full fit out of office spaces, showrooms and techincal areas
Key Challenges:
• Scalability for Future Growth: Pure AV required a space that could adapt to their evolving needs. The installation of the mezzanine and carefully planned office layouts ensured that the space could grow alongside their business.
• Balancing Functionality and Aesthetics: As a company that often hosts clients, the office and showroom needed to reflect the high-tech nature of Pure AV’s services. We ensured that the design was both functional and visually impressive.
• Warehouse Functionality: The industrial racking and warehouse layout were critical to the smooth running of their operations, and we worked closely with Pure AV to ensure the space was optimally organized for their logistical requirements.
Key Achievements:
• Flexible Growth Space: Delivered a scalable office and warehouse solution, with the mezzanine and dual-level office spaces providing room for future expansion.
• Showroom Space: Created a dedicated showroom where Pure AV can demonstrate their AV solutions in a professional setting, boosting their customer engagement.
• Efficient Warehouse Layout: Installed industrial racking and optimized the warehouse space for operational efficiency.
• High-Quality Finish: Provided a modern, functional office and warehouse space that aligns with Pure AV’s brand and operational needs.
Conclusion:
The Pure AV southern hub development was a resounding success. Evolving Spaces Ltd delivered a flexible and scalable solution that meets both the current and future needs of Pure AV, providing them with a space to grow their operations in the southern region. The new hub in Dunstable is now fully equipped to support the company’s continued growth and client engagement.
Client Feedback
Thank you so much to you and your team for the incredible work you have done on our new office space- its everything I envisioned.
I really appreciate you getting everything completed in scope of our time restrictions!
At Evolving Spaces Ltd., we're committed to transforming commercial spaces into attractive, functional environments that captivate potential tenants. Our CAT A fit-out services are designed to simplify the process for landlords, ensuring your property is not just ready for the market but stands out in it. Connect with us today at estimating@evolving-spaces.com to discover how we can elevate your property and enhance its appeal to prospective tenants.
Striving for Excellence: Our Valued Industry Accreditations
Comprehensive Fit-Out Services by Evolving Spaces Ltd.
-
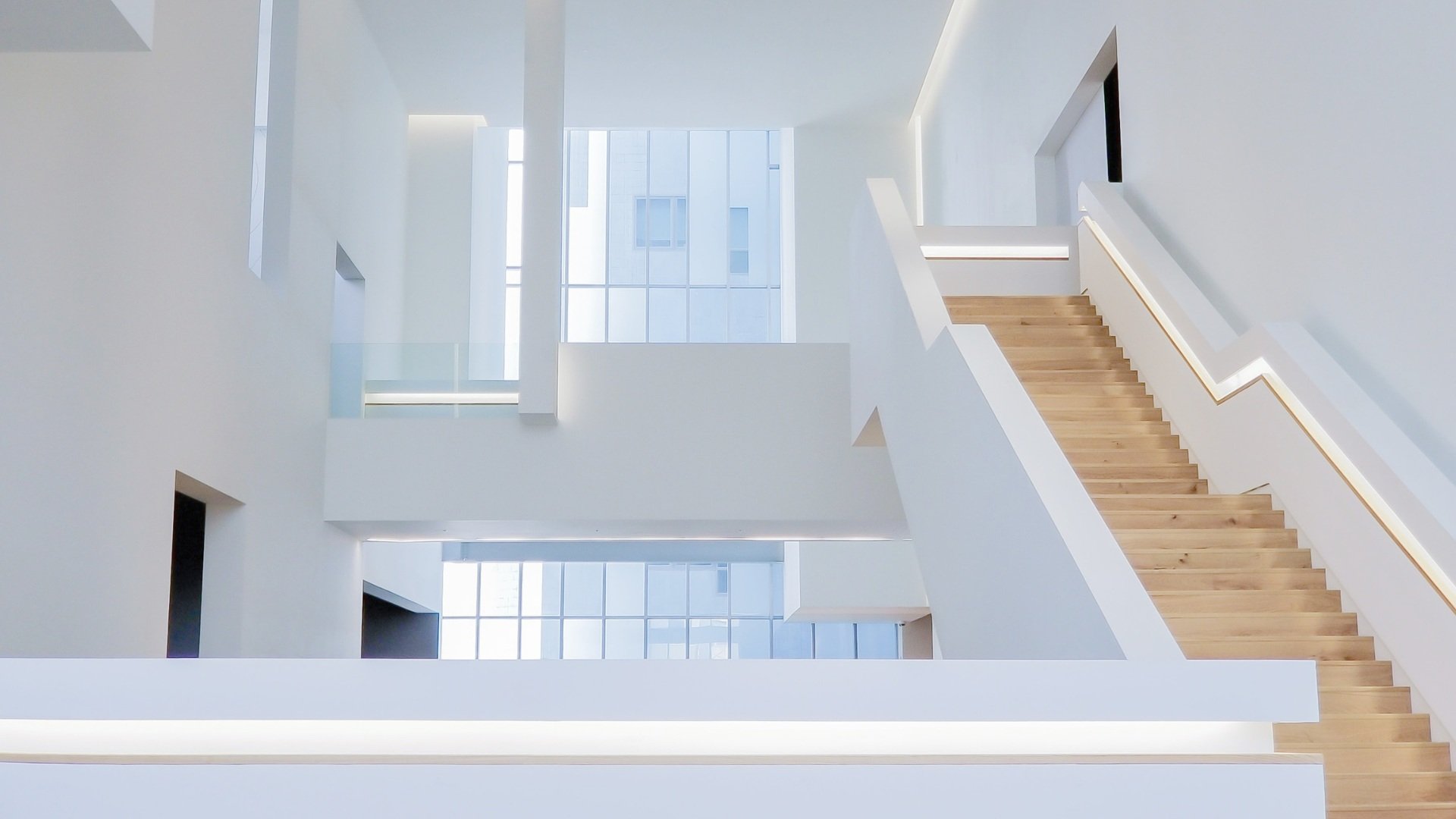
CAT A Fit-Out for Landlords.
Evolving Spaces Ltd. specializes in CAT A fit-outs, preparing your property for the market with a comprehensive suite of services. From essential mechanical and electrical services to the installation of flooring, ceilings, and fire detection systems, we ensure your space is impeccably finished and market-ready. Our expertise guarantees a seamless process, making your property attractive to potential tenants.
-
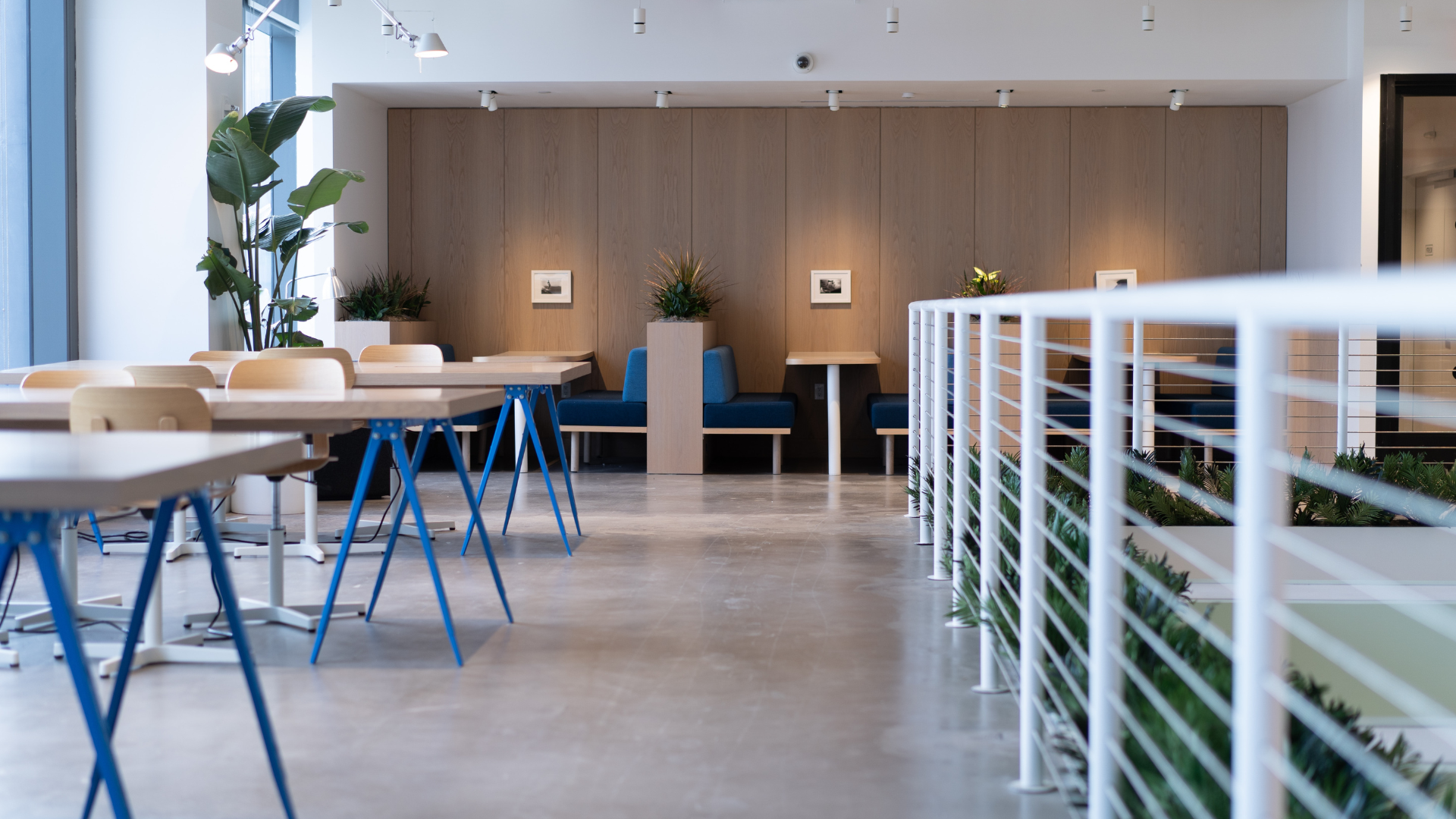
Tailored CAT B Fit-Out for Tenants.
For tenants gearing up to occupy a new space, our CAT B fit-out service is designed to meet your specific needs. We focus on creating a workspace that not only looks great but also enhances your operational efficiency. Our team works closely with you to incorporate aesthetic elements, install furniture, and design collaborative zones, ensuring the final space mirrors your company's culture and brand identity perfectly.
-

Shell & Core Development.
At the heart of any office revamp, the shell & core phase involves the construction of fundamental building elements. Evolving Spaces Ltd. takes charge of developing structures, base works, and core amenities including lifts, communal washrooms, and main entrances. Our coordination ensures that your space is not only safe and functional but also built to last.
-

Dilapidation Services
Facing dilapidations can be daunting for tenants nearing the end of a lease. Whether it's at the landlord's behest during or at lease end, Evolving Spaces Ltd. delivers swift and efficient dilapidation services. Our aim is to alleviate the burden, allowing you to transition smoothly to your next venture without undue stress.
-

CAT A+
Landlords looking to provide a turnkey office solution will find our CAT A+ service invaluable. We combine our design acumen with a selection of ready-to-use office furniture to create spaces that are truly "plug and play." This service ensures tenants can commence their operations immediately, free from the hassle of managing a fit-out project.
-

Co-working / Shared workspaces
As the landscape of work shifts towards a hybrid model, co-working and shared office spaces emerge as an optimal solution not only for entrepreneurial startups but also for larger corporations looking to reduce overheads through downsizing their office space. At Evolving Spaces, we've successfully fitted out numerous co-working and shared workspaces, recognizing the critical role of acoustics and the adaptability of partitioning in such evolving environments. Our proficiency at Evolving Spaces is in developing state-of-the-art co-working spaces tailored to meet both the evolving market demands and budgetary considerations
